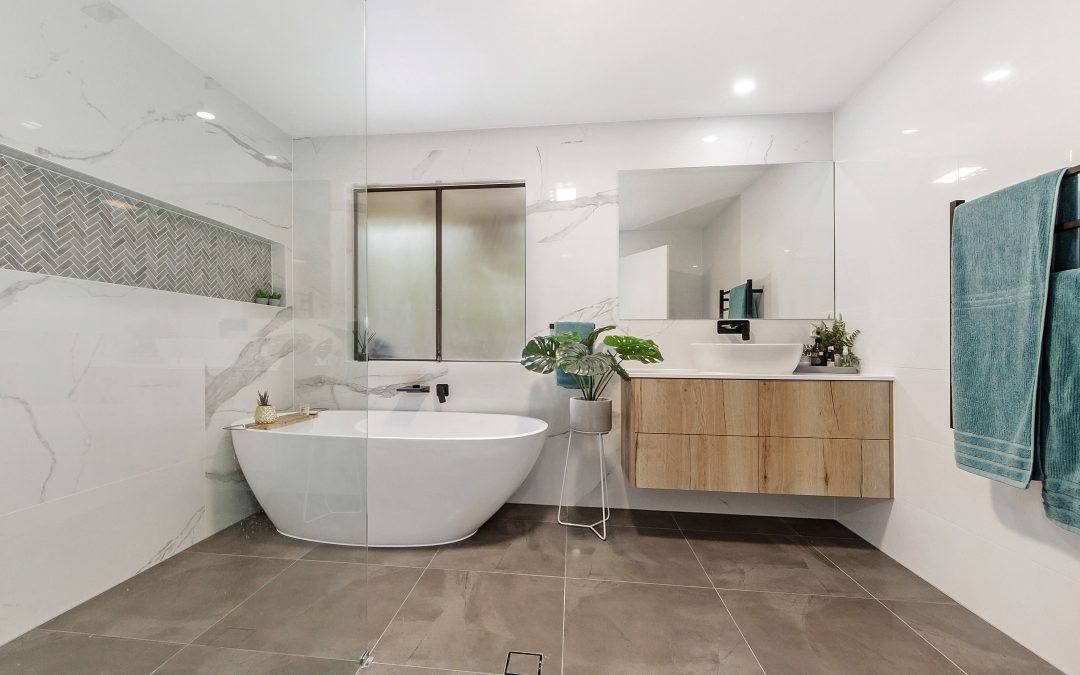Builders Blog
Points to consider when adding a granny flat

Adding a Granny flat is a popular choice for extra accommodation for extended family or as a way to generate some extra income by renting out the space.
Some of the more popular available options for Granny Flats include:
- Fully self-contained living space for extended family
- Home office space
- Self-contained rental unit for extra income, eg Airbnb, holiday accommodation
Points to consider when adding a granny flat
- Adding a granny flat will require local council approval.
- If you are planning on selling your house in the future will the addition of a granny flat add value to your home or limit your potential market. The extra income you can generate from renting it out could appeal to potential buyers.
- If it’s self-contained, you need to consider access to and from the granny flat as well as parking options. All of this will need to be factored into the plans.
Once you have established your needs we can assist you through the design and application process to get your granny flat passed through the council and the build started.
The versatile granny flat
The addition of a granny flat can be a smart way to increase the value of your property by boosting the amount of liveable space.
Whether the building is to be a granny flat to accommodate downsizing older family members, a guest house for family and friends, a separate teenager retreat, the perfect home office, studio or an additional source of income as a rental property, Symcorp Builders are the industry leader in the design and construction of contemporary granny flats on the Gold Coast.
However, there are a few things you need to consider before your granny flat plans become a reality.

Space
One of the first questions to consider is - will a designer granny flat fit in my yard?
First, your property must be zoned residential and be a minimum of 450m² in total area. The granny flat itself can be a maximum of 60m² to be considered a complying development.
Site requirements
Your property needs to be at least 12 m in width at the building line of the existing dwelling. A setback of a minimum of 3 m has to be maintained from the rear of the property and 0.9 m from the side boundaries.
Your granny flat also needs to maintain a distance of 3 m from any existing trees that are over 4 m in height.
Site access is also a consideration. Ideally, 1.2 m to 1.5 m clear access will keep your costs down, and while it’s not impossible to work with smaller spaces it will add to the costs due to the manual labour required.
Your budget
Obviously, your budget and finance are a big consideration when building a granny flat and we highly recommend speaking with your bank or financial adviser ahead of committing to a build. With an average cost of a granny flat being between $120,000 and $130,000, adding to your existing property can be much more affordable than a large-scale home.

Building approvals
The key question is, what approvals are required and from where. If your granny flat is established in conjunction with another dwelling (the principal dwelling),
- on the same lot of land as the principal dwelling (and not an individual lot in a strata plan or community title scheme), and
- may be within, attached to, or separate from the principal dwelling.
You will need to apply for a Complying Development Certificate (CDC) through your council or an accredited certifier.
Construction time
Construction time for your new granny flat is generally between 12 and 14 weeks. It may seem like only a few months, but you really need to think about the implications the build might have in and around your home.
Depreciation
As it’s a secondary dwelling, a granny flat has to produce an income before you can claim depreciation. Assuming that’s the case, you can claim depreciation for capital works. This includes the wear and tear the structure undergoes during its lifetime.
You need to speak to your accountant or a taxation expert for specific advice about the potential for depreciation because your granny flat can add to your depreciation schedule even if the main dwelling is owner/occupied.
Tax implications
If the granny flat is being built to provide a rented space to a relative such as your parents or children, you are not eligible for any tax deductions. That said, income received from renting the dwelling to a third party is taxable and deductions can be claimed for the costs of financing the build, maintenance, and ongoing running cost
