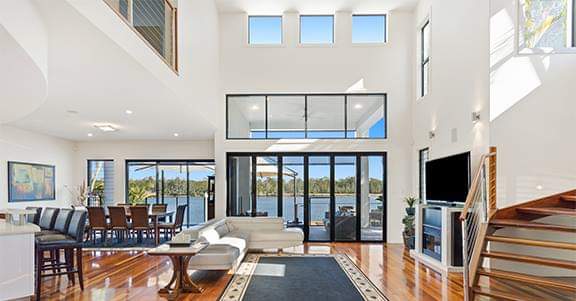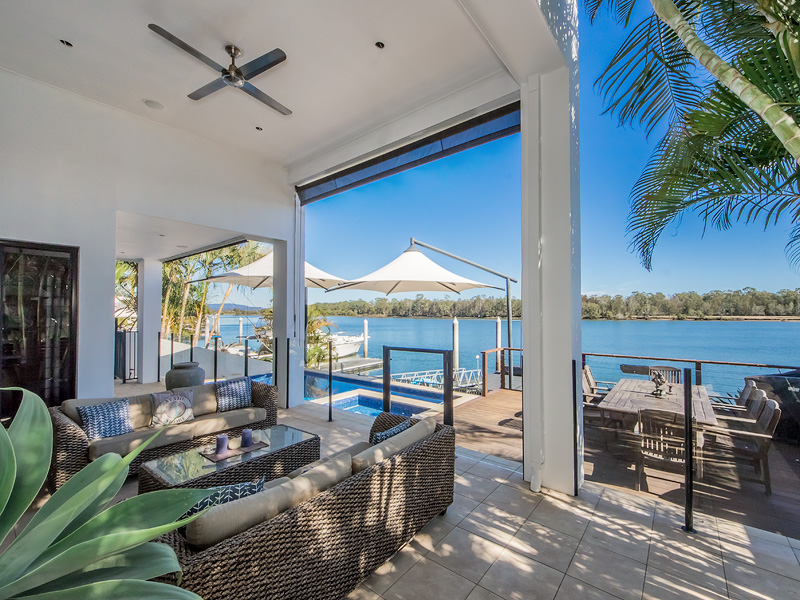Builders & Renovations FAQs
Considerations when building a canal home
Building a new home which fronts onto or is adjacent to sensitive environments such as canals, rivers, lakes, or other waterways requires a few extra considerations, to ensure the natural area is protected and the waterway integrity is preserved.
We've put together a list of some of the factors that need to be examined when planning, designing, and building a canal home , however, your builder and local council will be able to provide specialist advice for your particular building project.
Please note: the information contained in this article is intended as a guide only and your local area building regulations may differ from these points. It is essential to seek professional advice regarding any home building project before commencement.

Building setbacks for waterfront homes
Depending on the building or structure, there are set distances that need to be adhered to from either the high water mark or the normal water line in non-tidal canals or waterways. Types of buildings or structures include:
- House.
- Eaves.
- Cantilevered balcony.
- Attached pergola.
- Cantilevered pool deck.
Setback regulations are put in place to preserve the natural flow of water, as well as the local environment and minimise the impact on neighbouring properties. Consideration needs to be made in regard to:
- Foreshore protection.
- Geotechnical stability.
- Potential structural safety hazards.
- Hydraulic performance (flood storage, flood flow paths).
- Environmental values of the waterbody (local native vegetation).
- Maintenance of public areas.
- Amenity (views, shadows, airflow).
- The existing or intended function of the waterbody.

Other canal front structure guidelines
When building on a waterfront property, care needs to be taken to protect the natural waterways and the surrounding areas. Guidelines and approval processes are in place to ensure any structures which are situated in, on or over the water or tidal land are designed to work with and protect the natural features of the waterside location. Structures covered include:
- Boat ramps
- Jetties
- Pontoons
- Boatlifts
- Boardwalks
- Gazebos and decking
- Structural revetment walls
Stormwater guidelines
Stormwater and non-structural revetment wall design must complement and work with the location, as well as retain as much of the natural state as possible.
Water quality considerations
A Water Quality Management Plan is required when building a canal home, which states that the project does not adversely affect the waterway and complies with local water quality standards and guidelines.

Pool fencing along canals
An uninterrupted view of your beautiful waterway or canal is ideal to make the most of this unique location, and in some cases the canal, river, or lake can be used as part of the pool barrier removing the need impede the view with fencing. The minimum requirements for this to be applicable include a 900mm long overhang or return fence. However, tidal changes need to be taken into account and the canal or waterway must be at least 300mm deep at all times and at least 1800mm wide. A specific review of your situation would be required to work out if this applies to your property. (City of Gold Coast council regulations.)
Please note: the information contained in this article is intended as a guide only and your local area building regulations may differ from these points. It is essential to seek professional advice regarding any home building project.
Ref: https://www.qbcc.qld.gov.au/blog/tradie-talk/canals-form-part-pool-barriers , https://www.goldcoast.qld.gov.au/gcplanningscheme_0110/attachments /planning_scheme_documents/part7_codes/div3_constraint_codes/chapter_03_canals_and_waterways.pdf
