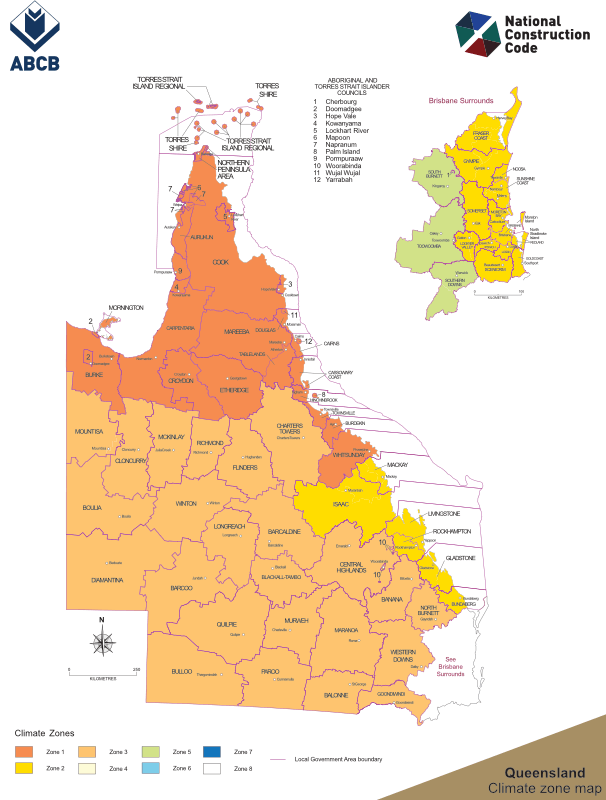Builders & Renovations FAQs
Passive home design tips for building in Qld climate zones
Are you looking to reduce heating and cooling costs in a new home or just make your new home more energy efficient? As Queensland has “climate zones” it is important to consider the area and its climate when you are looking to build or renovate an existing home.
A good start is to research the relevant climate zone, this information can be found on the Queensland Government website. The benefits of researching your area, and taking into consideration a tropical climate will provide maximum comfort for the occupants as well as minimise energy running costs for cooling and heating.
Passive home design is a great way to make your home more energy efficient. Our tips will show you how to build in Queensland climate zones using passive home design principles.

The 4 climate zones in Queensland
As a minimum building standard, you must meet the specific performance requirement P1 of the Queensland Development Code 4.1 - Sustainable buildings for the energy efficiency of the building shell in all climate zones.
In accordance with the National Construction Code (NCC) the 4 climate zones across Queensland for building requirements are:
- Climate Zone 1 - Hot and humid in summer, in the tropical north, warm winter
- Climate Zone 2 - Warm humid summer from central to southern Queensland along the subtropical coast, mild winter
- Climate Zone 3 - Hot and dry summer in the western arid interior, warm winter
- Climate Zone 5 - Cool and temperate on the Darling Downs
Climate Zone 4 does not exist in Queensland.
The importance of passive home design principles
To ensure you are creating a sustainable and energy-efficient home, that will keep you comfortable in all climates. It is also important to keep in line with the National Construction Code requirements as the best home layouts can then be achieved.
You'll be able to save on your energy bills and keep your home comfortable all year round with these tips. Passive home design is the future of building in Australia.
Passive design features:
- Northern facing for your living room, with west facing low-use rooms
- Position doorway and windows allowing for good ventilation
- High ceilings for better airflow and ceiling fans
- Wide eaves and awnings will provide shade, particularly to the western and eastern sides of the house.
- Insulate walls and roof space, install whirlybirds and eave vents.
- Light coloured building materials, eg metal and timber.
- Light coloured roof and walls to reflect thermal radiation
- A well-located outdoor area
- Air conditioning will be more efficient within well-insulated and sealed rooms
- Tinted glazing/ UV absorbing filters on windows
