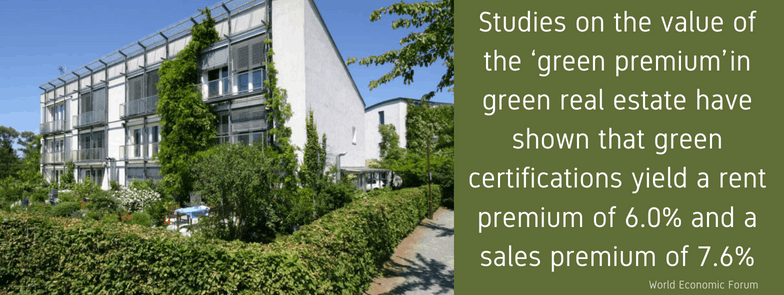Builders & Renovations FAQs
What is a passive house?
What is a passive house?
Originating in Germany in the early 1990s, the design concept ‘Passivhaus'; evolved into today's 'passive house' style architecture and is renowned for its ability to create healthy and comfortable buildings that are extremely energy efficient.
Passive House design principles promote energy efficiency and sustainability by providing architectural solutions that reduce the need for space heating and cooling. These principles are ideal for new home builds, but are not just limited to residential properties as they can be applied to commercial, industrial and public buildings.
Certified passive house is defined by the Passive House Institute as “a building, for which thermal comfort (ISO 7730) can be achieved solely by post-heating or post-cooling of the fresh air mass, which is required to achieve sufficient indoor air quality conditions, without the need for additional recirculation of air.”
Passive house fundamentals outline 5 core design elements that, together, greatly reduce a building';s need for space heating and cooling.The core principles, dictated by Australian Passivhaus Association, are:
- Airtightness
- Thermal insulation
- Mechanical ventilation heat recovery
- High performance windows
- Thermal bridge free
A certified passive house is an outstanding example of energy efficient construction. Every building must pass the rigorous quality assurance process to ensure it not only meets the requirements of the passive house standard but also offers its occupants optimal comfort levels.

Airtightness
For a Passive House to be certified, the building envelope must adhere to strict criteria. This tight seal eliminates any drafty gaps and cracks, allowing homeowners full control over their living space while tempering temperatures for optimal comfort with no more chilly draughts.
Thermal insulation
A building's envelope holds a key to keeping occupants comfortable. The envelope is comprised of all the elements that separate the indoors from the outdoors; including the exterior walls, roof, windows and foundations. Insulation provides the thermal separation between the inside environment, heated or cooled as needed, and the outside world. Not only does this guarantee internal warmth in winter but also helps guard against condensation whilst promoting an optimal level of comfort throughout.
Mechanical ventilation heat recovery
Mechanical ventilation systems improve the indoor air quality, without needing to open the windows. The unit regains the warmth and coolth in the air whilst also filtering incoming pollutants and minimising the risk of condensation.
High performance windows
As well as having good insulation in the house’s envelope, the windows need to have good levels of insulation too. The windows ought to be low-emissivity double or triple glazed with thermally broken or non-metal frames. Windows should be sized according to their orientation, allowing sunlight in during winter while avoiding overheating in summer.
Thermal bridge free
Thermal bridges, commonly known as cold bridges, are pathways of energy escape in a building. These areas have significantly higher heat transfer rates compared to their surroundings and can cause uncomfortable drafts. One way to help ensure this doesn’t occur is to minimise any gaps in your installation whenever you can, as well as using materials that do not conduct heat like timber instead of metal where possible. If penetrating the insulation is unavoidable, including something with low thermal conductivity such as introducing thermal breaks to separate two conductive elements may be beneficial for keeping out cold drafts and promoting even temperatures year-round. Functioning correctly will also lower overall energy consumption.
Passive house design for your Queensland home
These principles can be harnessed to build your dream home to withstand the Queensland tropical climate by incorporating the following design features:
- Northern facing main living areas
- Doorway and windows positioned to make the most of breezes
- High ceilings ceiling fans
- Wide eaves and awnings
- Insulated and ventilated roof space
- Insulated walls
- Lightweight building materials - metal and timber
- Light coloured roof and walls to reflect the sun’s heat
- Well-insulated and sealed rooms if using air conditioning
- Windows have tinted glazing
Read more about passive home design tips for building in QLD climate zones here.
Support from your professional passive house builder
To discover more about why these healthy, comfortable and resilient buildings should be our new normal from our passive house experts at Symcorp. Whether you’re looking for a new home build or a home renovation, call our friendly team today on 07 55587 3812 or complete our online enquiry form.
