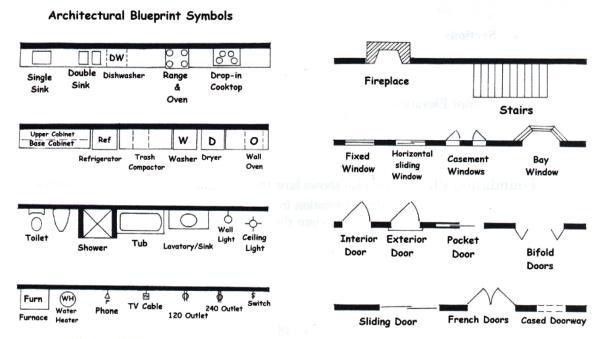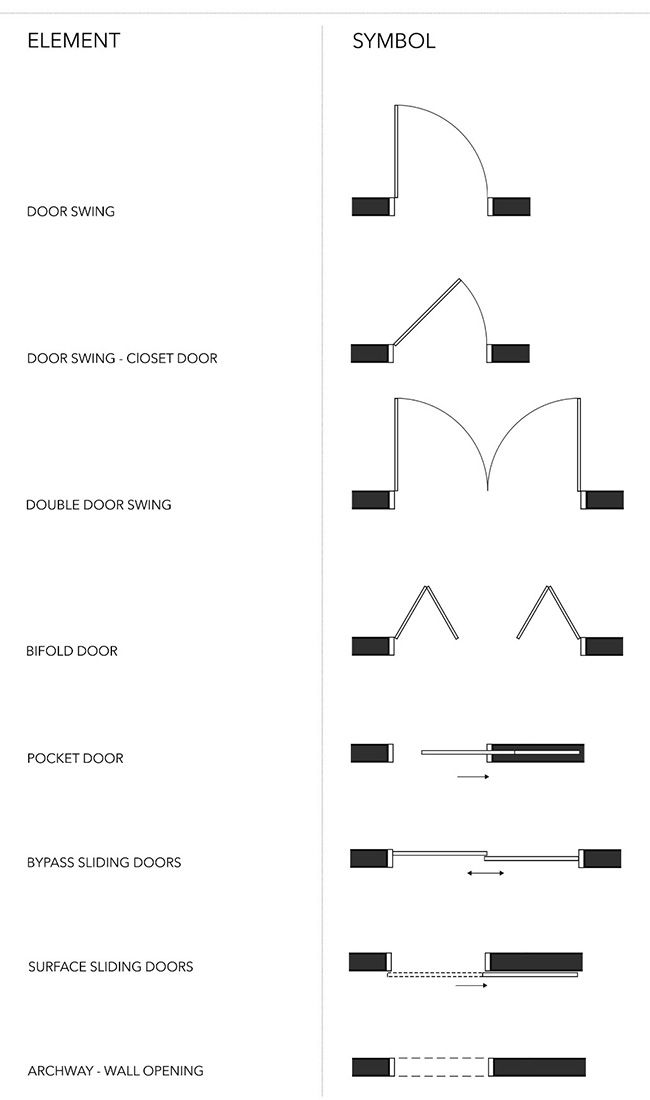Builders & Renovations FAQs
How to read a floor plan?
If you are getting a new house built, your builder may have given you a floor plan. A floor plan makes it easy for homeowners and builders to understand how everything will be laid out.
A floor plan is the map of an individual floor and includes the overhead view of the layout of all the rooms in the house from roughly 4 metres above the floor. It is like looking at a model house from the top.

Scale
The scale will indicate if the floor plan is in inches or feet or the metric system, i.e., meters, centimetres and millimetres.
The scale could be depicted as a ratio like 1:100 (one to one hundred) or as an equivalent measurement, i.e., 1cm= 1m ( 1 centimetre represents 1 metre).
Compass
The compass will indicate the orientation of the property.
What is included in a floor plan?
Floor plan includes the location of:
- Walls, doors and windows and the direction in which they swing/open
- Bathtub, toilet and basin
- Stairs
- Kitchen cabinetry, ovens, sinks, dishwashers, etc
- Bedrooms
- Porch
- Garage
- Living Room
Your floor plan may also include the furnishings and materials used.

Common Features in a Floor Plan
The common features in a floor plan are as follows:
- The floor plan may include a title block on the top or bottom right corner. It includes the name and contact details of your builder, drawing number, project number, scale and title of the project.
- Walls depict the layout of the rooms.
- Exterior walls are depicted with thick, dark lines compared to the interior walls.
- Doors are represented on the floor plan at the precise location where they will be installed plus the direction in which they will move.
- Windows are depicted as gaps in walls. The windows may also have an arc to indicate the direction in which they open.
- Stairs are represented as a series of rectangles with an arrow pointing to the direction in which they travel - upwards or downwards.
- If you have rooms with high ceilings or is two-storeyed, the floor plan may have a note that it is “Open to Below”. It indicates that there is an opening in the floor to the lower floor.
Read more : What makes a good floor plan?
Bathroom

Doors

Walls

Stairs

Visualise your home with the help of a floor plan
A floor plan makes it easy to imagine how space will look like once it is built. When you get a floor plan, visualising it makes the design more real and can help you avoid common mistakes. A door or window in the wrong place can make it hard to place your furniture and move around. Tweak the floor plan during the design stage to make the space more comfortable for your use. The success of your home could depend on your careful observation of the floor plan!
Your trusted custom home builders
Confused about the floor plan or need to modify the floor plan for your home? The experienced home builders at Symcorp can help you understand the floor plan and make it easier for you to build your dream home. Whether you are looking for a home renovation or a new home build , we can make the process smooth and stress-free for you.
Speak to our experts today on 07 55587 3812 or complete our online enquiry form .
Sources
https://www.houseplanshelper.com/floor-plan-symbols.html
